The Heartland Complex -Lima
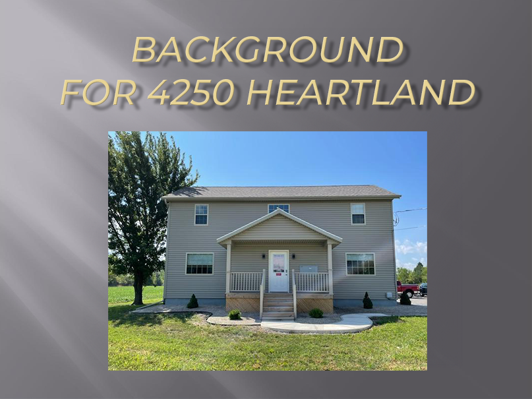
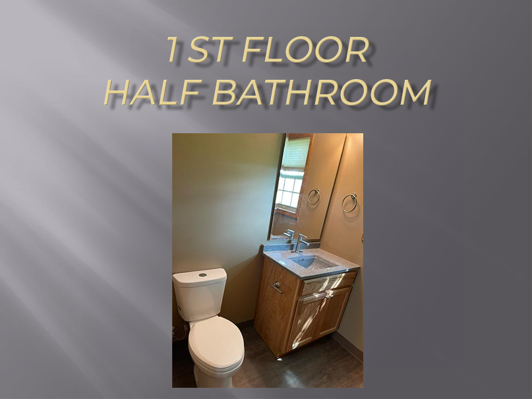
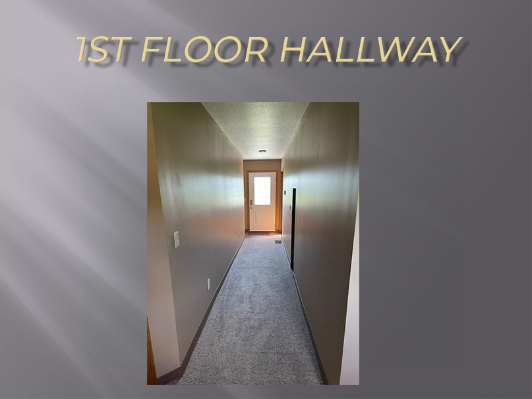
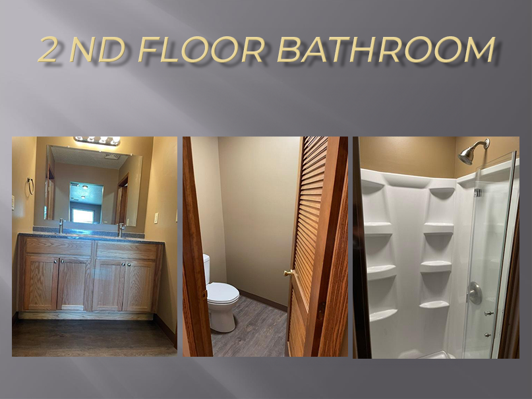
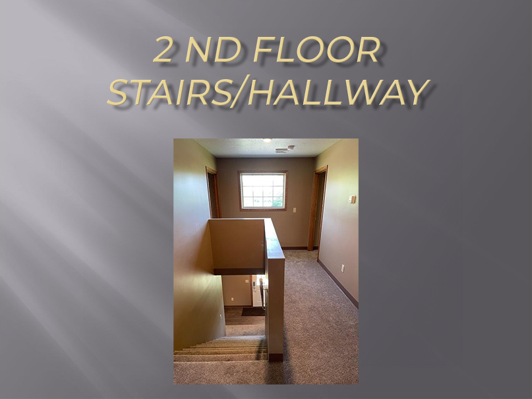
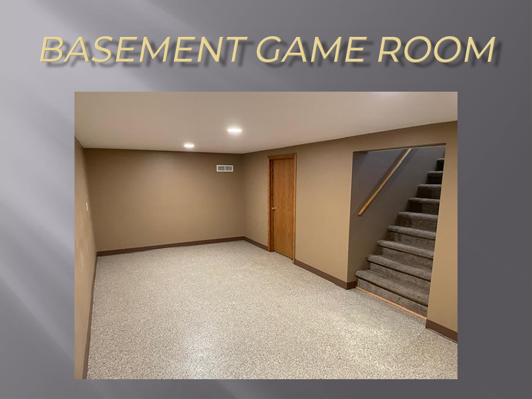
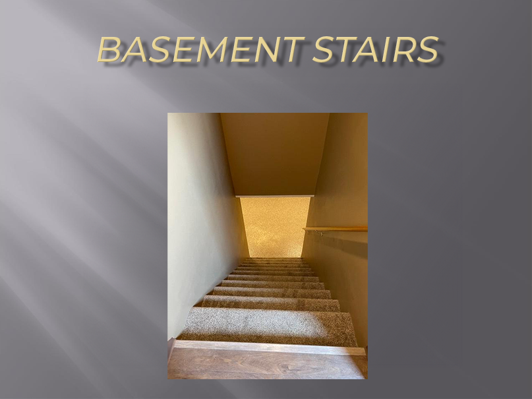
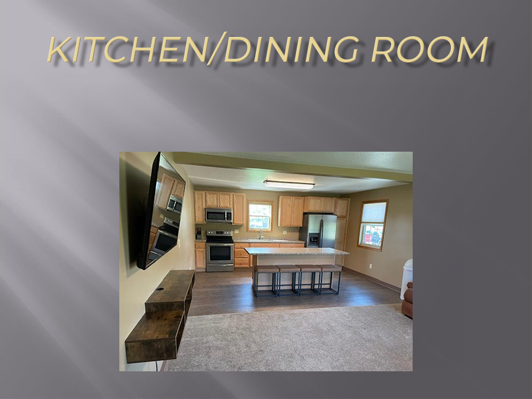
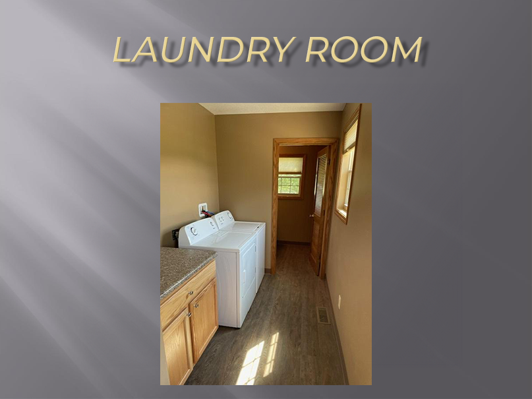
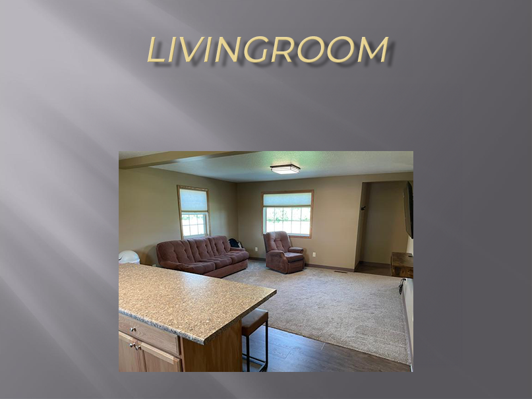
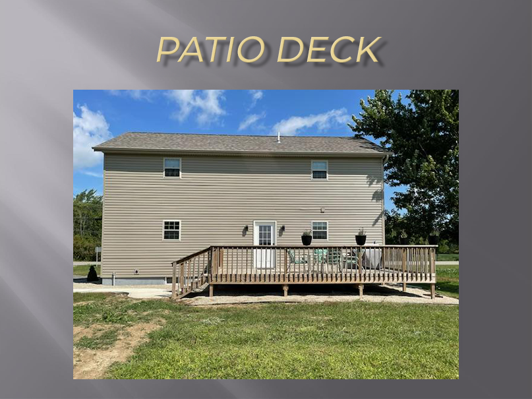
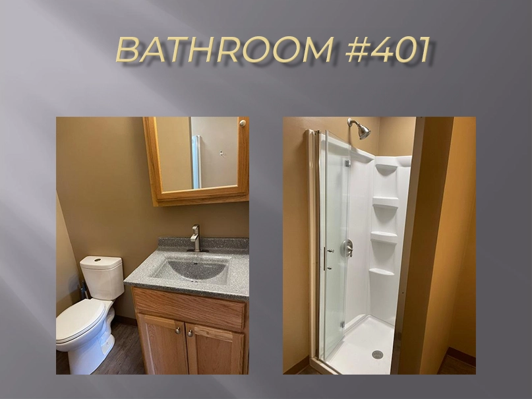
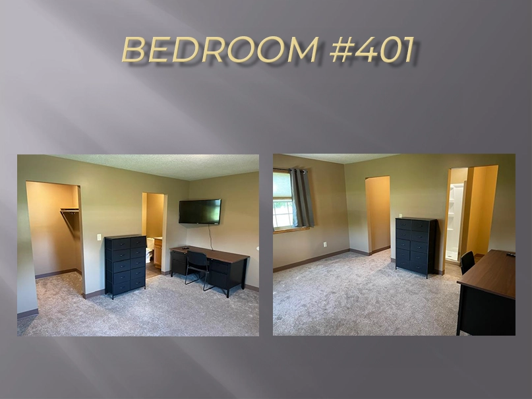
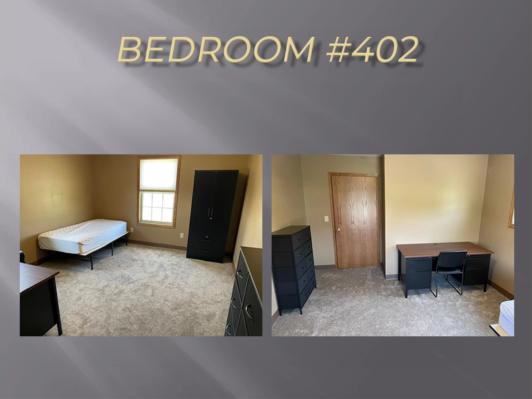
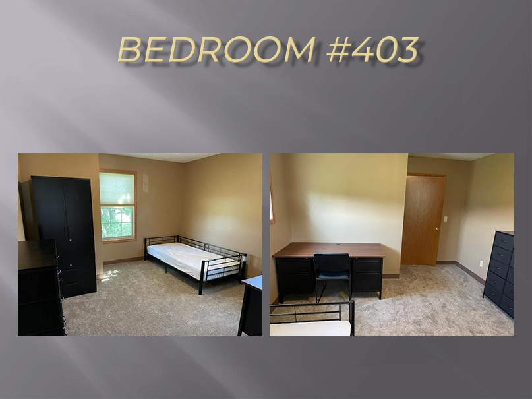
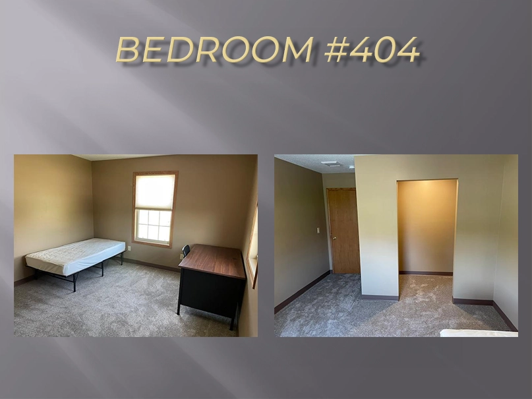
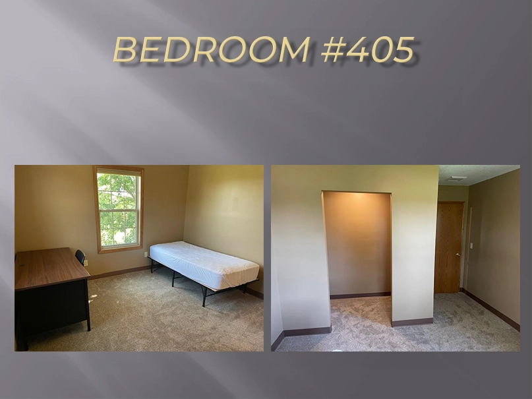
What Is Provided at No Cost to You…
- Cooking Utensils, Plates, Silverware, Cups, Toaster, Coffee Pot
- Laundry Room
- Living Room Furniture
- Bedroom Furniture
- Parking
- Bicycle Storage Shed
Two Lease Options Available…
- 12-month standard lease (from August 1st to July 31st)
- 9-month early termination option (from August 1st to April 30th)
- Refundable deposit for 12-month lease
- No utilities to sign up for (utilities in owner’s name, costs provided to residents monthly)
Large Building and Living Area…
- 2,200 sq. ft. building
- 100% private bedrooms
- Central air conditioning
- On-demand water heater
- Laundry room
- Three restrooms
- Bike Storage Shed
- Large backyard with patio/picnic grill/fire pit
- Walking distance to ONU
What You Pay For…
- Rent: $375/person/month with shared bathroom
- Rent: $475/person/month with private bathroom
- Utilities: Electricity, Gas, Water, Sewer, Trash, Cable TV/Wi-Fi (divided equally amongst all residents)
- Renters’ Insurance

